Vinyl Pool Design & Plans
In order to ensure the success of the vinyl liner pool project, a significant amount of design and planning is necessary. Throughout the vinyl liner pool design process, you will encounter numerous decisions to be made, such as: determining the specific type and size of the vinyl liner pool, establishing the position of the pool in relation to the house, selecting the appropriate location for the pool equipment, and more.
Getting the vinyl liner pool designed with working pool plans is a necessary foundational step when building a vinyl liner pool:
When you are Serious about getting a Vinyl Pool... It's Time to get some Pool Plans designed.
We are - Pool Design FIRST. Everything stems from the design of the vinyl liner pool and where it's going to go in your yard. At a minimum we need designs for the pool ( Pool Layout Plan *required ) and for the pool location ( Pool Placement Plan *required ). Once your vinyl liner pool has been designed for your yard we will be able to a make price quote appropriately.
We offer several other pool plans that may also be needed ( along with the Pool Layout Plan & Pool Placement Plan ): the Pool Excavation Plan, the Pool Engineering Plan, the Plumbing Layout Plan, Electrical Layout Plan and the 3D Rendering Pool Plan.
The Vinyl: Pool Layout Plan is a detailed drawing of the vinyl liner pool showing both the top view and the side view with the following specifications:
- Length
- Width
- Depth
- Area
- Volume
- Make
- Model
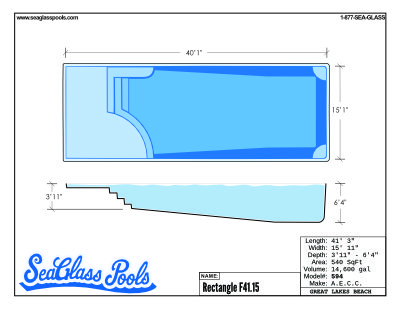
The Vinyl: Pool Placement Plan is a detailed drawing of the property site plan (plot plan or plat) that displays the vinyl liner pool location and distances from the vinyl liner pool to the various surrounding structures on the property; specifically the following items:
- Pool Location
- Pool Equipment Location
- Distance from House
- Distance from Property Lines
- Fences/Gates
- Auto Safety Cover
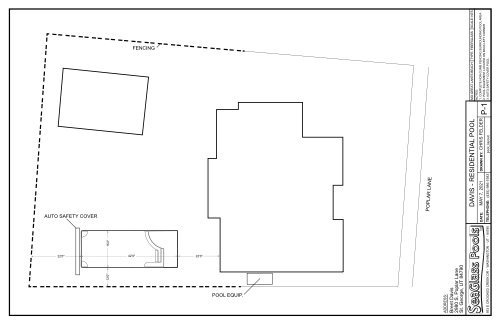
Plan 3 Vinyl: Pool Excavation Plan
The Vinyl: Pool Excavation Plan is a detailed drawing that displays how to excavate a matching hole for the vinyl liner pool to nest within properly and uniformly. The Vinyl: Pool Excavation Plan consists of the following items:
- Pool Orientation
- Dig Depths
- Dig Slopes
- Overdigs
- CenterLine
- Sand Bed
- Waters Edge

Plan 4 Vinyl: Pool Engineering Plan
The Vinyl: Pool Engineering Plan is a detailed plan representing the proper construction methods and options for the vinyl liner pool. The different engineering specifications are:
- General Construction Notes
- Pool Properties
- Pool Equipment
- Coping Options
- Drain Options
- Hand Rail Options
- Electric Diagram
- SVRS Diagram
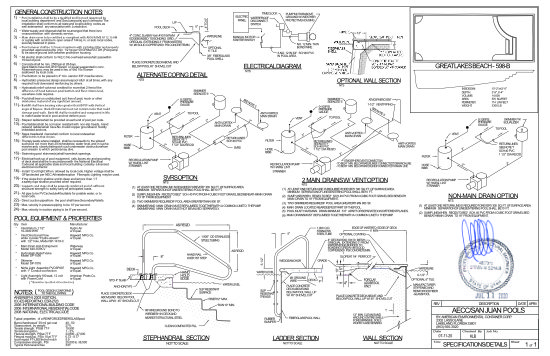
Plan 5 Vinyl: Plumbing Layout Plan
The Vinyl: Plumbing Layout Plan is a detailed plan laying out the locations for the specific plumbing lines for the vinyl liner pool. The plumbing lines required are the skimmer lines and return lines, there are many types of plumbing lines like listed here:
- Skimmer
- Returns
- Vacuum/Drain
- Main Drains
- Jets
- Air/Bubbles
- Water Falls
- Water Slides
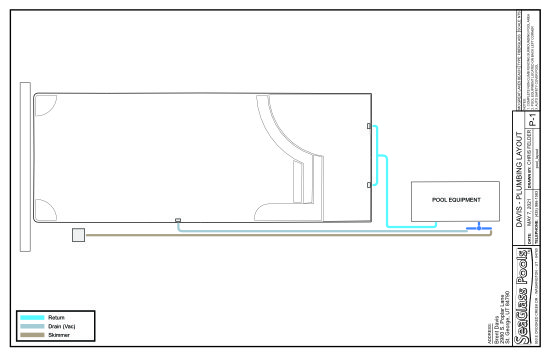
The Vinyl: Electrical Layout Plan is a detailed plan laying out the locations for the specific electrical wiring for the vinyl liner pool. The electrical wiring needs to be ran through water tight fully glued conduit. Typical electrical items are:
- Pool Lights
- Safety Cover Motor
- Grounding/Bonding
- Outdoor Landscape Lights
- Pool Equipment
- Switches
- Controls
- Automation
- Chlorinators
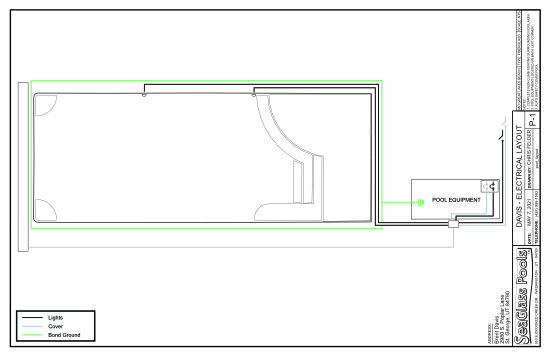
In recent times, 3D rendering has emerged as an extremely efficient method for crafting and establishing visually appealing advertisements that have the ability to captivate a larger audience. The term "3D rendering" pertains to a technical procedure wherein advanced imaging of the ultimate product is created.
The 3D model is captured through graphic imaging, incorporating illustrations and lighting, and subsequently undergoes computer processing utilizing specialized 3D software to generate the final products. The demand for 3D rendering design services has witnessed a significant surge in popularity in recent years, particularly within the real estate and construction sectors.
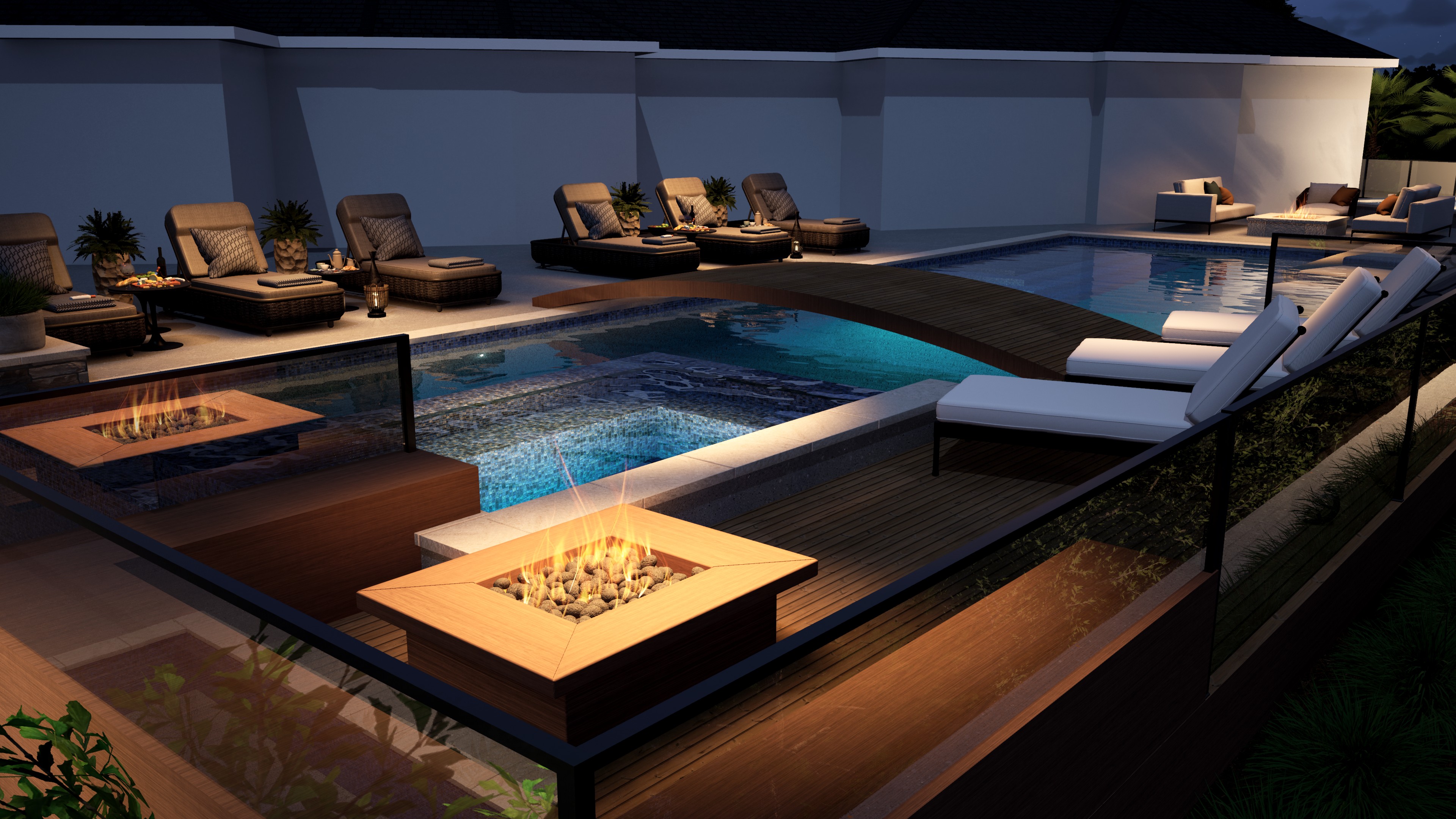
IMPORTANT: THREE THINGS YOU NEED WHEN BUILDING POOL. Using these three, figure out what you are going to do and do it. Minimize change orders. Minimize on construction costs. Get your pool done on time.
- ONE - PLANS (Design FIRST)
- TWO - TIMELINE (Have a schedule)
- THREE - BUDGET (Know your limit)